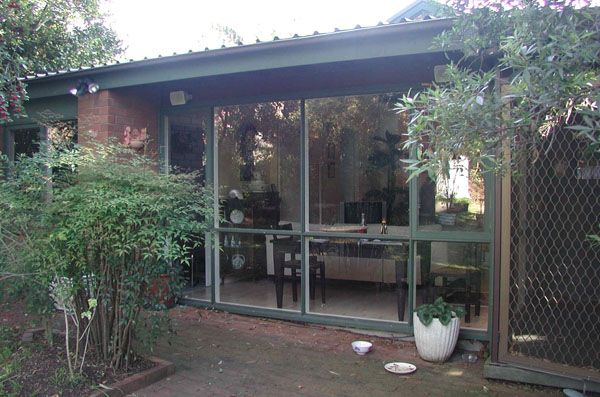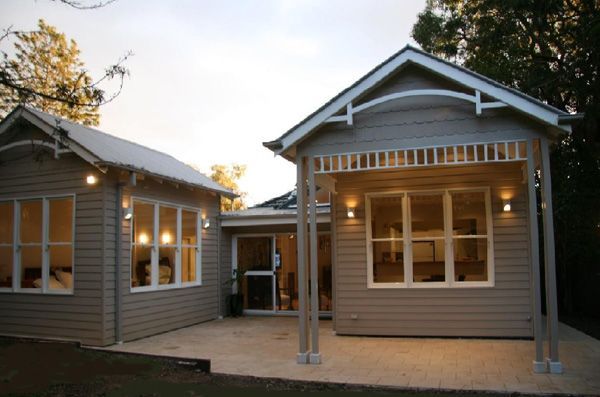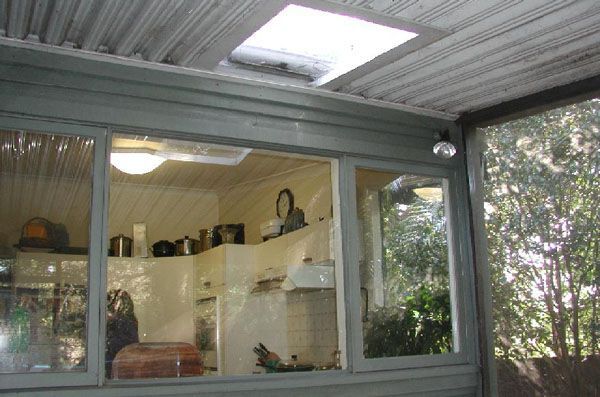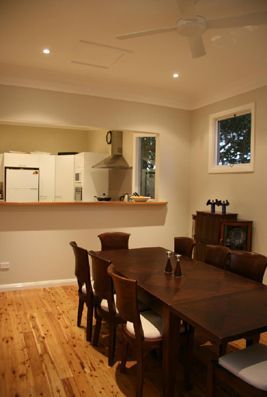Centennial Ave House
This small brick bungalow was warm and welcoming, but lacked space for the owners and their two teenage children.
The most obvious solution was to remove the 1960's rear 'skillion roofed' addition and rebuild a whole new rear extension. However this would have been a costly exercise, could have potentially blown the budget, and would have been a pity because the existing addition's bones were still good.
So, the solution was to create two rooms at the back of the home connected to each side of the skillion addition. This enabled the construction to be done using lightweight materials, insulated stud walls, and inexpensive gable roofs.
The existing kitchen window was then removed between the old addition and the new dining room to create a servery. And the existing study on the other side of the existing addition became a walk-in robe to connect the new bedroom extension.
The home now flows beautifully with different zones for kids, for entertaining, and for relaxation, but still remains the warm and welcoming home that the owners desired." - Amanda Holman, Director.
"We always found a reason to go out on the weekends, but now that our renovations are finished, we want to stay at home because we enjoy being here so much!" - John and Cassandra
This award winning addition was featured in the Sun Herald's "Domain on Sunday" on the 2nd December, 2007.
Before & After
Use slider




Contacts
For questions, comments, or to discuss opportunities, please feel free to call 0427 632 765
© 2024 Holman Home Design Pty.Ltd.
All Rights Reserved.
© 2023 Holman Home Design Pty.Ltd.
All Rights Reserved.
Boutique design - Drafting practice - Design - Alterations - Additions - New & Existing Homes - Renovations and Attic conversions





