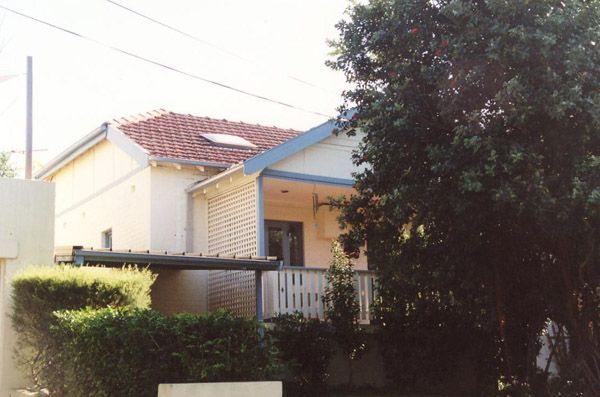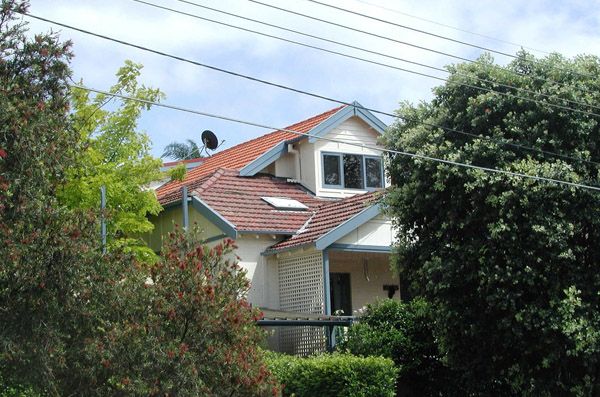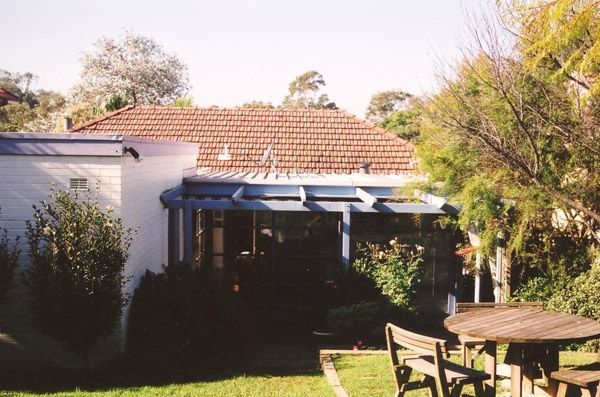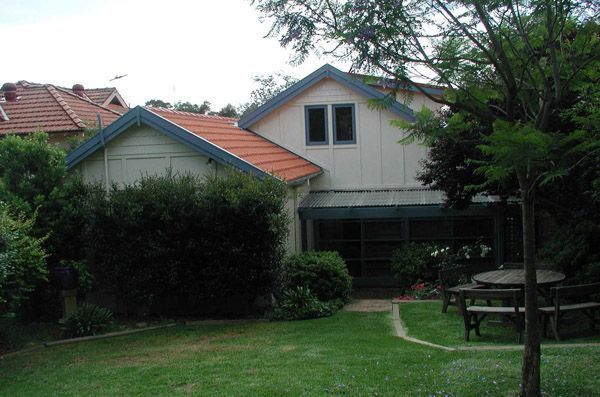Riverview House
This home presented another interesting challenge with an existing rear flat roofed addition constructed out of a perimeter steel beams and corner posts. The existing box gutter between the Californian bungalow and the flat roofed addition leaked in heavy rain and a deck area to the side of the addition was looking very sad indeed with rotted and splitting decking.
The existing steel beams and posts looked sound and possibly able to be used as the structural support for an attic addition. After consultation with the structural engineer, it was decided that this was feasible design solution. So, new attic rooms were designed above the existing flat roofed addition, with a new pitched roof to match the front of the house. The new roof slope was extended to incorporate the existing deck area and so the new dining area was created.
The home now works well with a new dining area linked to the family/kitchen area, and two well used attic rooms providing extra space for the family…..and no leaking box gutter." - Amanda Holman, Director.
"Amanda is full of creative and practical ideas enabling us to achieve the desired addition to our home in harmony with the original character of the house. She is able to communicate her ideas at all levels and has endless patience."
- Lynne and Glenn.
Before & After
Use slider




Contacts
For questions, comments, or to discuss opportunities, please feel free to call 0427 632 765
© 2024 Holman Home Design Pty.Ltd.
All Rights Reserved.
© 2023 Holman Home Design Pty.Ltd.
All Rights Reserved.
Boutique design - Drafting practice - Design - Alterations - Additions - New & Existing Homes - Renovations and Attic conversions





