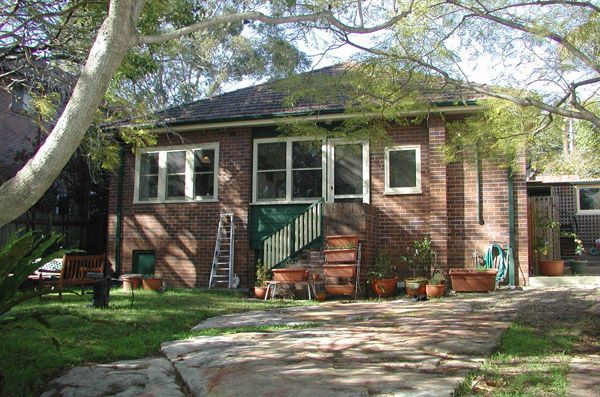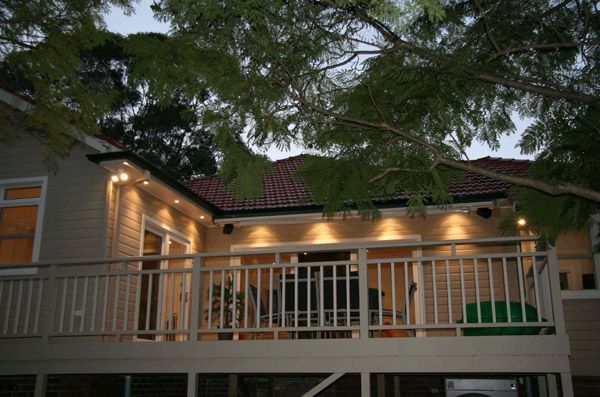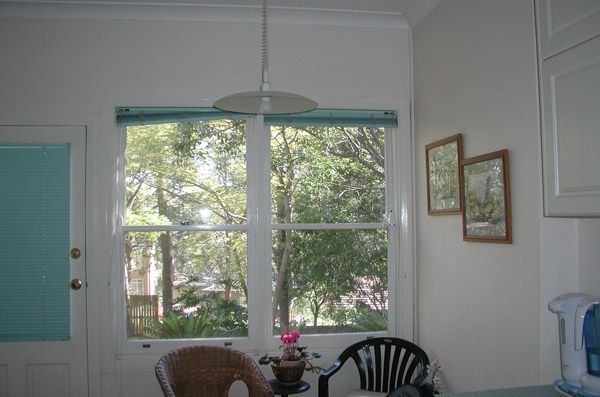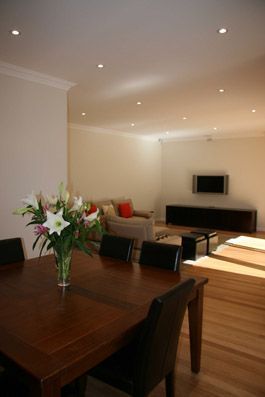Lane Cove North House
This home provided a few challenges for the designer as it is located in a bushfire area on a smaller sized block with limited drainage options and some other council restrictions.
A rear kitchen extension and side laundry/study extension were created with a large north facing rear deck.
As the rear of the home faced north, all the internal walls in the back of the home were removed to create a large living and dining space. Now, winter sunlight streams into the entertaining areas and into the kitchen. The new study area overlooks the rear yard and the new deck so that children can be supervised during those necessary office times.
The design has overcome all the challenges presented, and is now a comfortable home with ambient spaces.
Before & After
Use the slider




Contacts
For questions, comments, or to discuss opportunities, please feel free to call 0427 632 765
© 2024 Holman Home Design Pty.Ltd.
All Rights Reserved.
© 2023 Holman Home Design Pty.Ltd.
All Rights Reserved.
Boutique design - Drafting practice - Design - Alterations - Additions - New & Existing Homes - Renovations and Attic conversions




