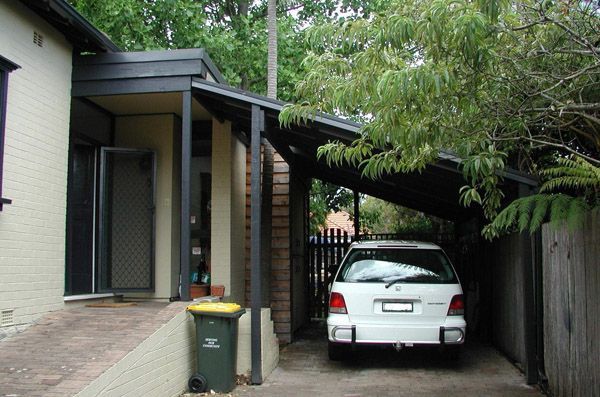Lane Cove House
"This Californian bungalow is typical of many houses in the area, with a 1960's flat roofed rear addition in need of attention.
The 1960's part of the home was not workable and had many poorly constructed areas, so had to be removed. A new rear addition and upstairs main bedroom were constructed in keeping with the existing roof slope and exterior features.
The interior of the new section is, however, much more contemporary than the exterior suggests.
The new living and dining area have a soaring ceiling space over, with interesting ceiling slopes and gable skylights. The new kitchen off the dining area has a lower ceiling with the ensuite to the main bedroom overhead. A new laundry and extra cloakroom complete the new part of the house.
Large rear glazed doors open to the rear yard of the home. The kitchen overlooks the rear yard and in-ground pool and so supervision of children is made easier.
The home works well with family and entertaining spaces. The entry to the home is welcoming whilst maintaining privacy to the living areas." - Amanda Holman, Director
Before & After
Use slider


Contacts
For questions, comments, or to discuss opportunities, please feel free to call 0427 632 765
© 2024 Holman Home Design Pty.Ltd.
All Rights Reserved.
© 2023 Holman Home Design Pty.Ltd.
All Rights Reserved.
Boutique design - Drafting practice - Design - Alterations - Additions - New & Existing Homes - Renovations and Attic conversions





